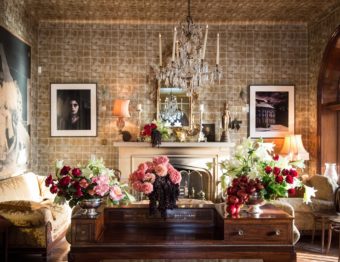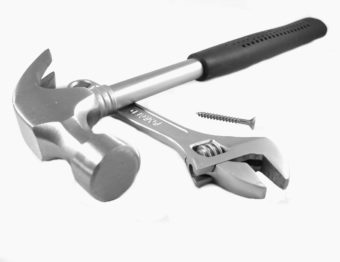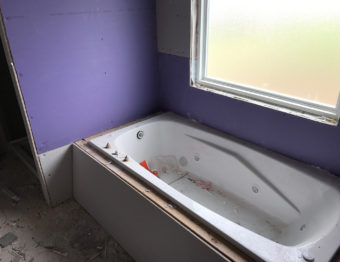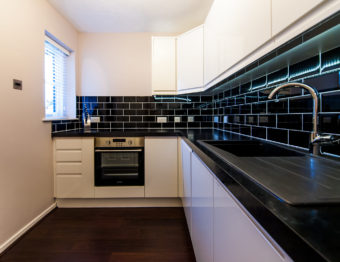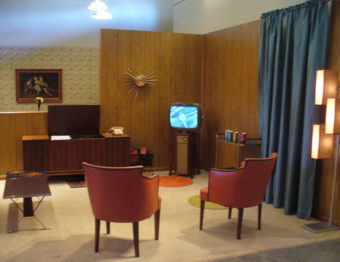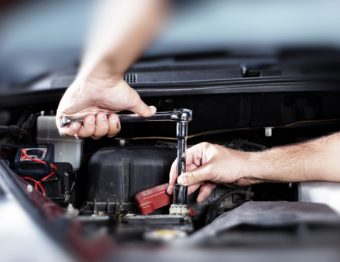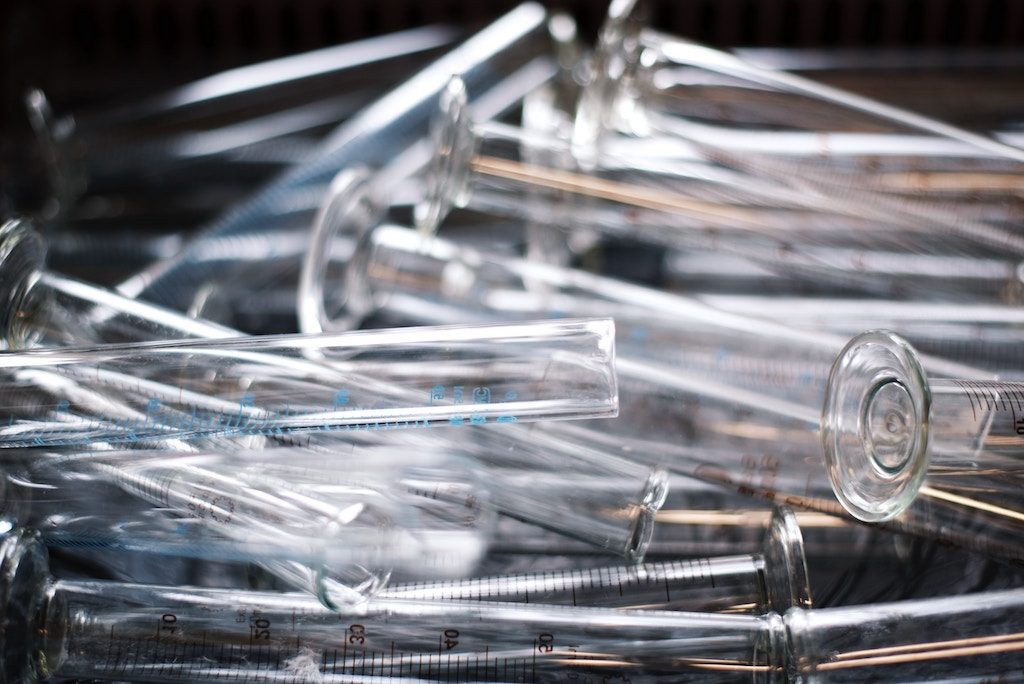
In the past, laboratories were mainly built as research facilities with no thought for their needing to be considered as businesses. As a result, their design was only functional with no thought given to aesthetics.
Today things are different and as most laboratories fight with each other for funding, more and more laboratory design is being affected. Where before certain adequate equipment would suffice, now new equipment is the mandate. It not only needs to look good, it must promote maximum productivity and efficiency, and provide the atmosphere and convenience demanded by the marketplace and the clients the laboratory will serve.
The requirement of certain tools in the laboratory like an anaerobic chamber can influence the design and build of a library, so there needs to be a balance and better yet, a merging of these the multiple needs when considering laboratory design and construction. Here are critical steps to employ when designing a lab:
Plan Out Equipment in the Lab
The first key steps are to make a detailed inventory of all equipment including the specific size and weight of all the key equipment to be placed in the lab. You must also consider electrical, plumbing, and ventilation requirements need to serve the lab and the equipment contained in it.
Remember that certain equipment should not be placed alongside other equipment for fear of interfering with the working of one or both and sinks and lavatories should be kept away from any areas where there will be experiments that can be affected by water being splashed or excess moisture.
Then there is some equipment that needs to be placed in certain positions for them to be the most effective. In many cases this equipment will need to be stabilized by being secured to the floor or walls. A good example of this is an anaerobic chamber. Depending on its size and shape, where you place it will determine to some extent the design you need to utilize for your lab. And, because of its primary importance in a lab it will take precedence over much of the other equipment you will include in the lab. So be mindful of your primary equipment and place equipment of lesser importance in after the location of the primary equipment has been determined.
You should also now include desks chair and workstations within the lab and again ensure that they are far enough away from any experiments areas as to not to interfere or be affected by the experiment. Finally make sure there is ample lighting in all areas of the lab.
Evaluate Movement Within the Lab
Now that you have the basic placement of equipment and other key tools, evaluate the movement of those who will be in the lab. Think about the number of people and where they will be situated within the work space. Is there enough room for them to move comfortably? Are there places for them to congregate? Are there clear paths to exits that are easily visible and reachable when there is a panic situation? The flow and movement of people within the lab being optimized is critical for the effective functioning of the lab. So make sure you get this part right or it will certainly lower efficiency.
This approach provides the basic design requirements for your laboratory. With these things established, you can make any cosmetic decisions that make the lab look nice. But always keep its functionality as the central focus.
